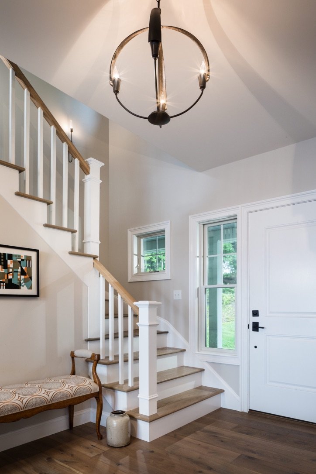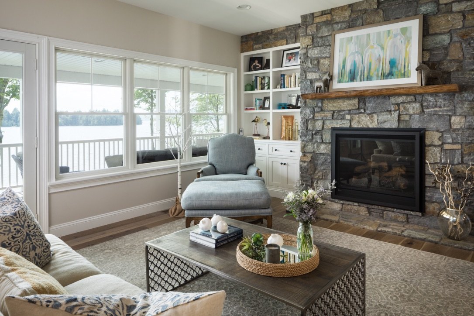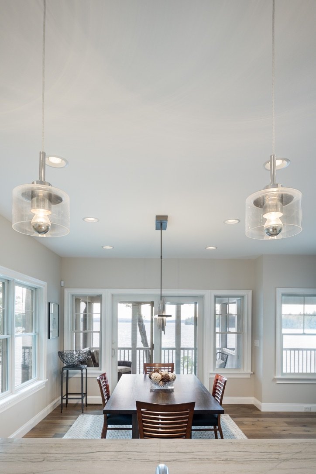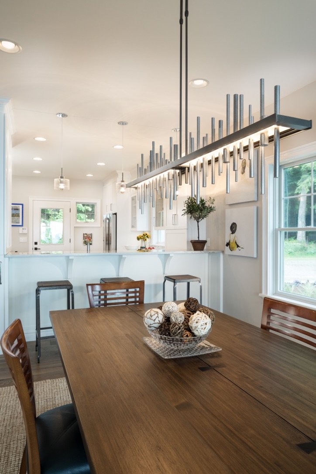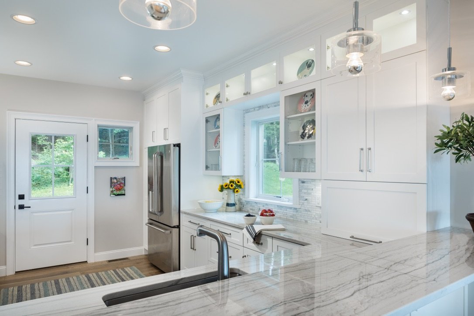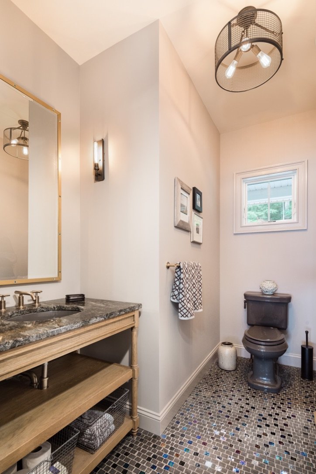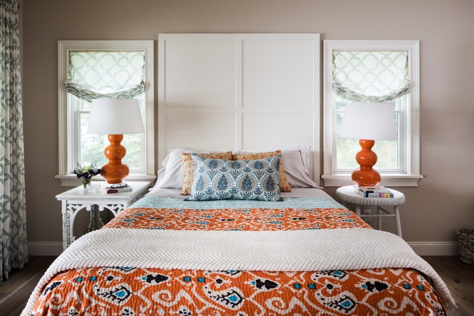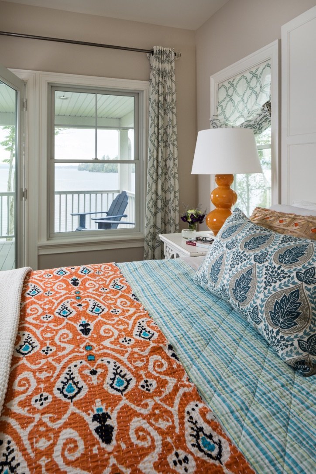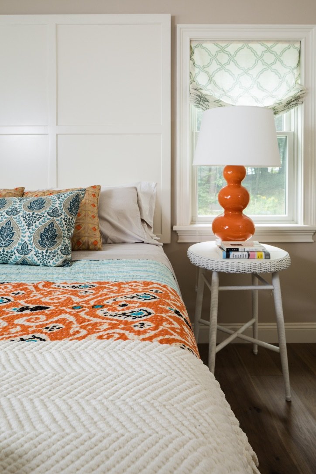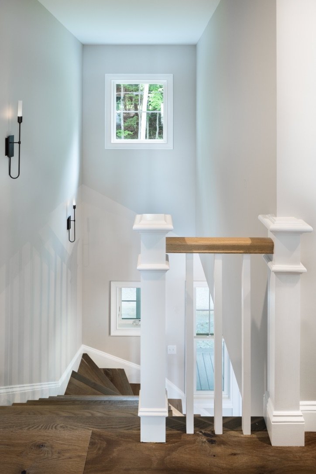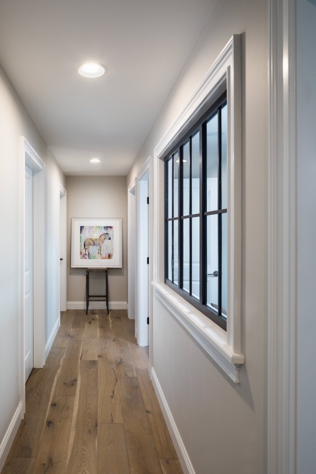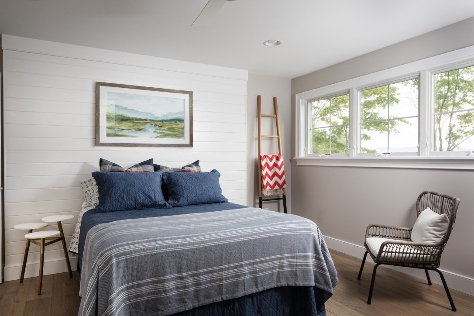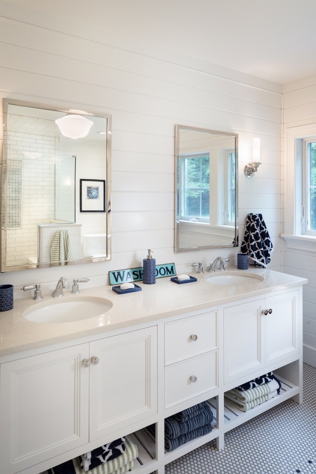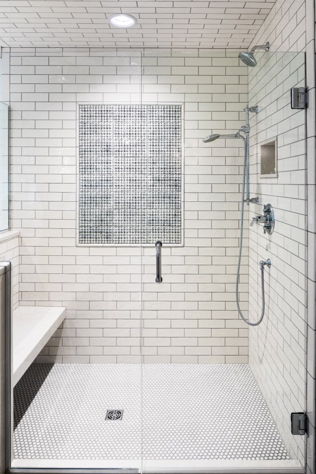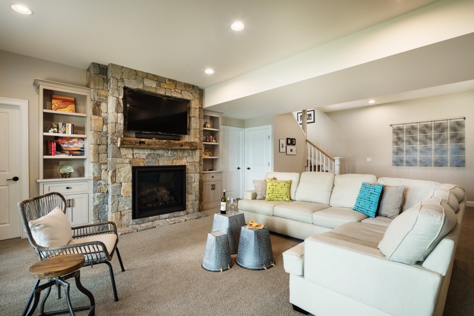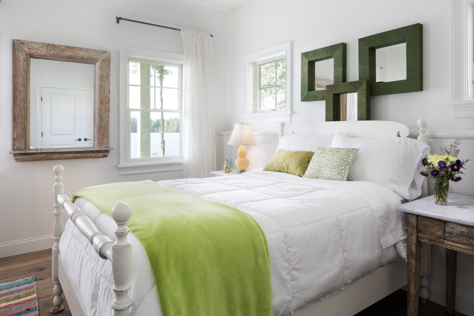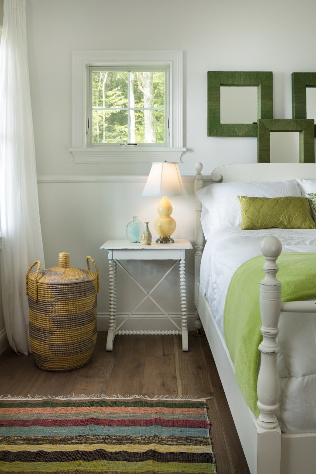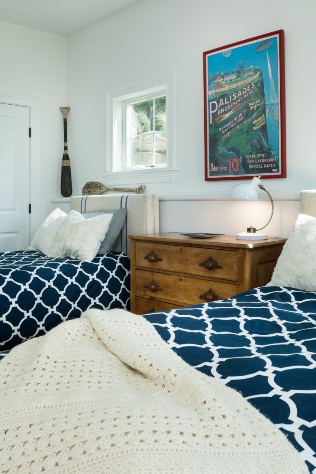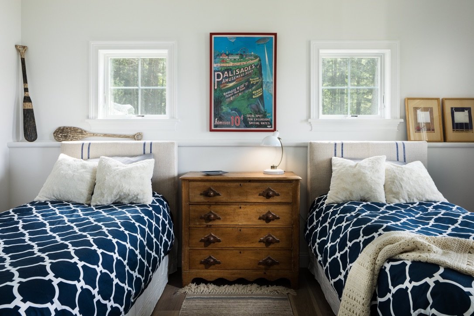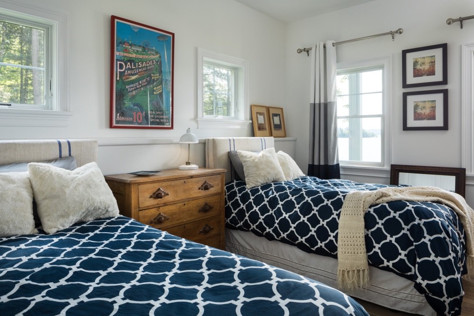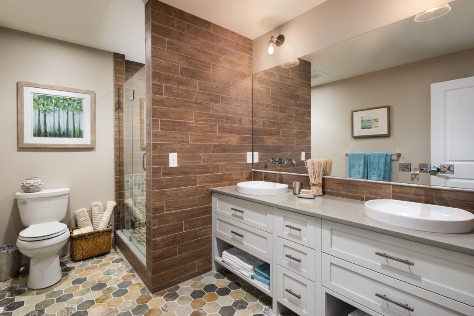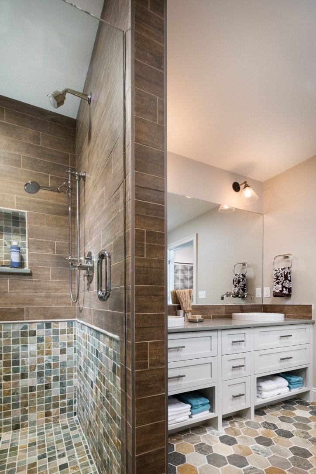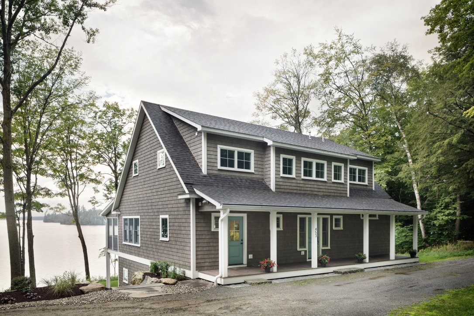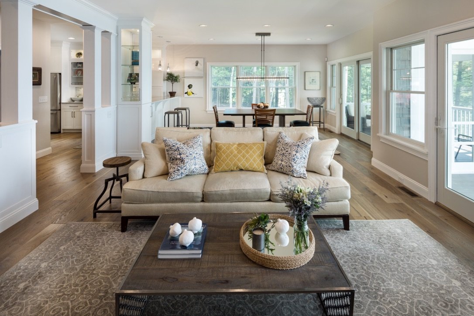
Lake House Cottage
Located in Newport, on the beautiful shores of Lake Memphremagog in the Northeast Kingdom of Vermont, this beloved cottage was designed and built on the site of a once existing summer cottage. Our client, who resides full time in Connecticut, was interested in designing a new four season home large enough to accommodate family and friends. Together, working closely with a local architect and builder the new cottage was meticulously designed, allowing lake views from three sides and outdoor living spaces on both the front and back sides of the home. The cottage’s exterior was designed to fit into the natural landscape and have an unassuming cottage feel. Upon entering the home, you are at once struck with the feeling of peace, the clean simple open spaces, beautiful views, soft color scheme and natural textural finishes enhance your senses.
Our client was interested in designing their new home to allow for aging in place. The primary suite is located on the first floor. The doors on the first floor are wide enough to accommodate wheelchair use and the primary bathroom was designed to be handicap accessible as well. The remaining four bedrooms, all have spectacular views of the lake and surrounding nature, and two full bathrooms are located on the second and lower floors. The home office, located on the second floor incorporates an interior fixed window allowing natural light and lake views into the second floor hallway.
Photography: Stina Booth
Project Size: 4,100 square feet
