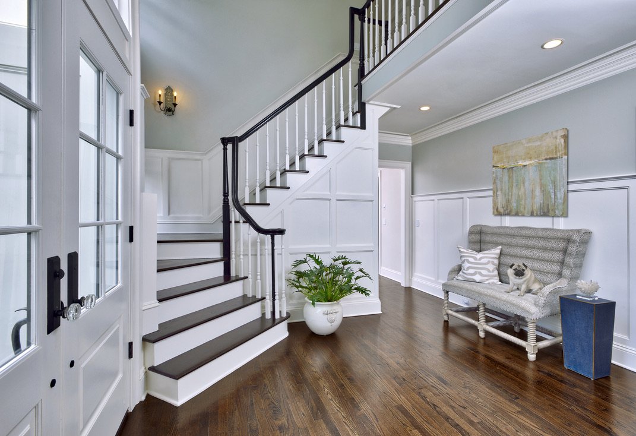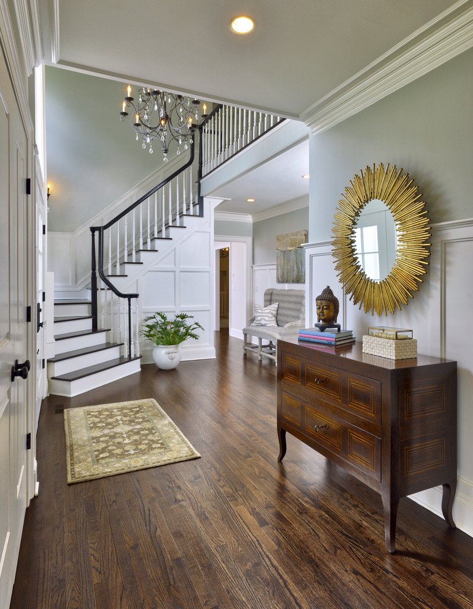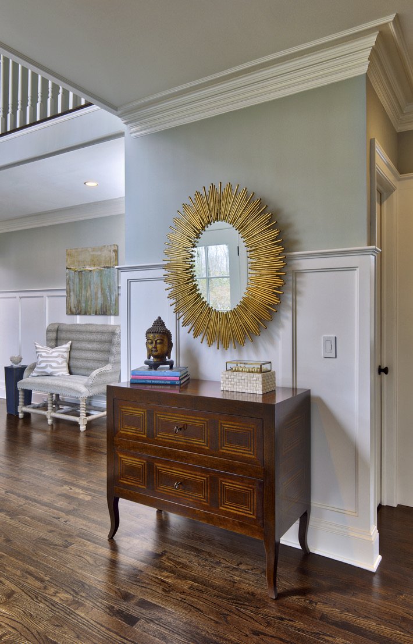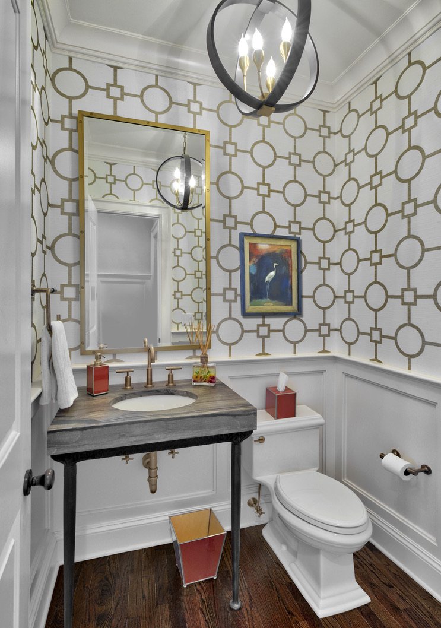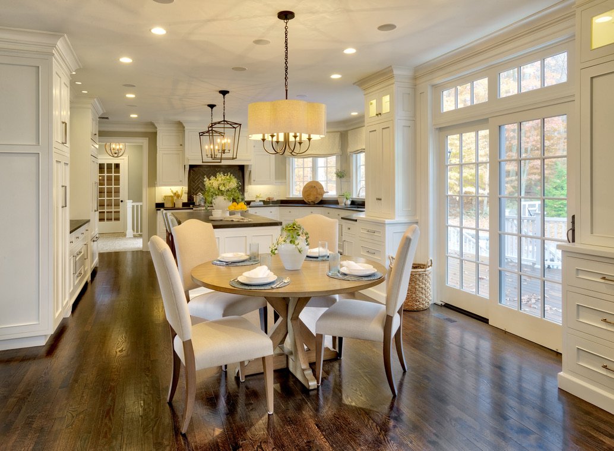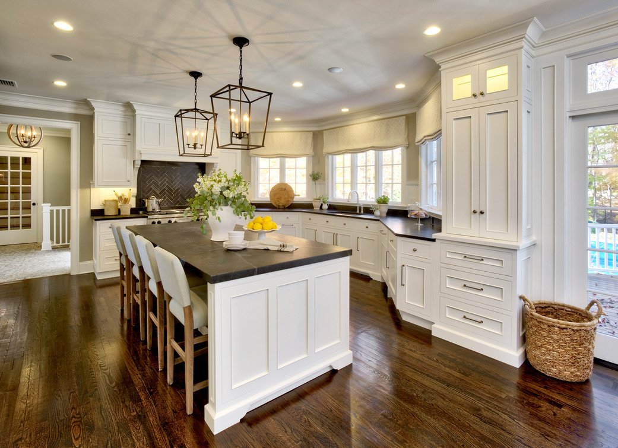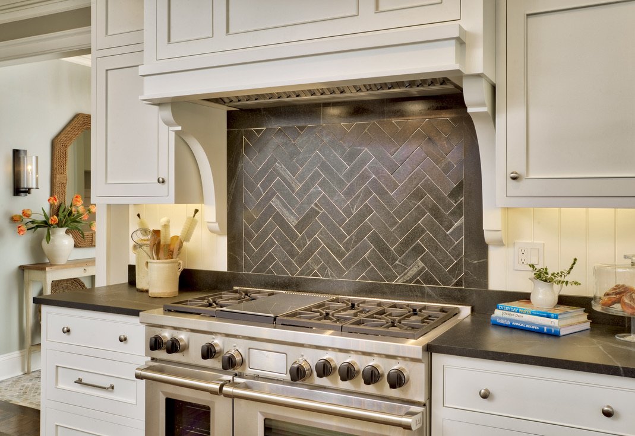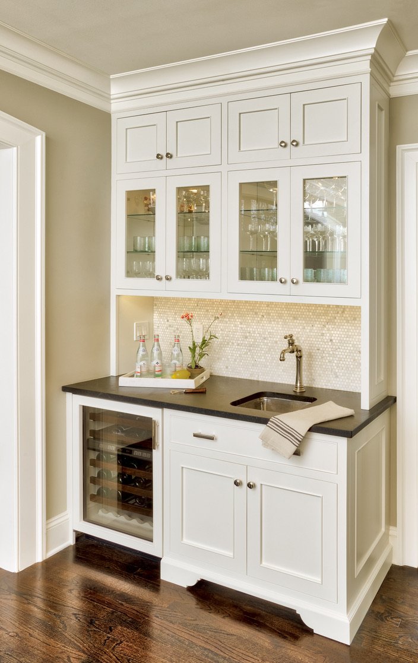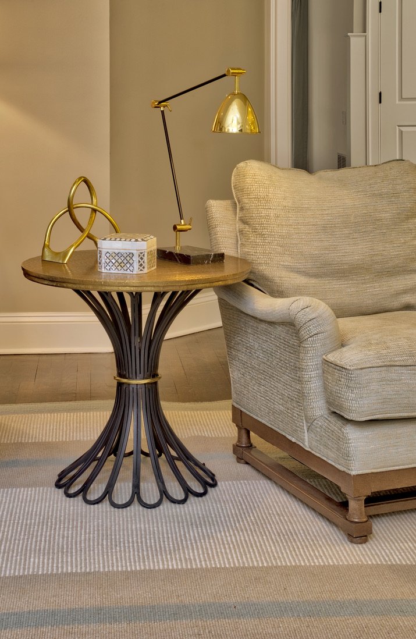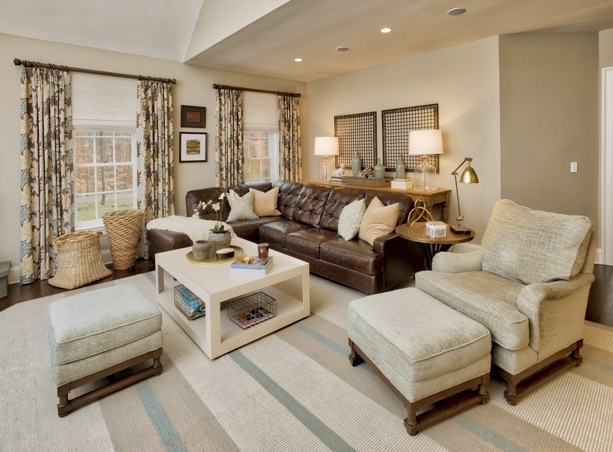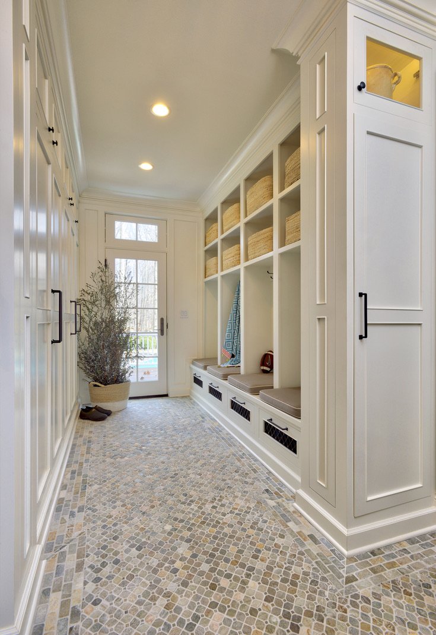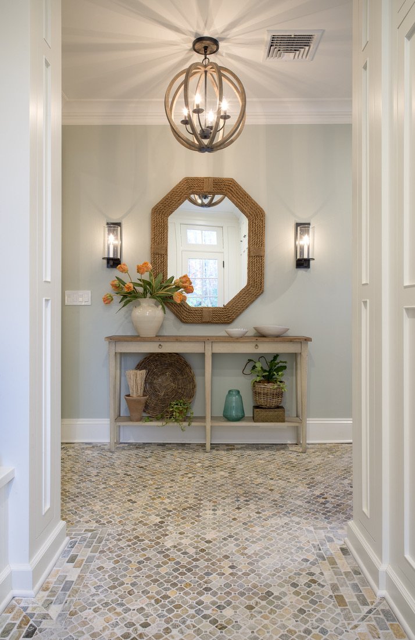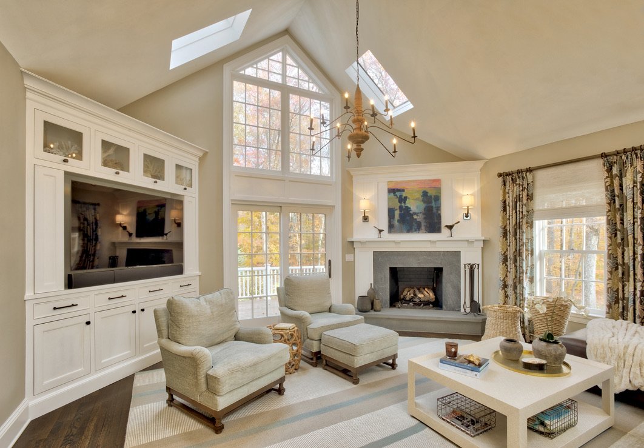
Modern Traditional
This 4,700 square foot traditional Ridgefield home, for a family of four was in need of a 1st floor interior renovation. We guided our client through every construction and design detail from exterior selections and updates, custom millwork and cabinetry, tile and stone selections, wall treatments, lighting selections, hardwood floor stain, door hardware, and custom furniture and finish selections.
We began the project by relocating the existing first floor laundry room which would eventually become a beautiful new mudroom off the kitchen with pool access. The next phase of the project was redesigning the remainder of the first floor, including the kitchen, family room, back hall and mudroom, powder room, living room and front hall. The renovation was extensive, existing doors and doorways were re-sized to 7 feet high, the existing architectural moldings were removed and replaced with new larger scale moldings, wainscot was installed in the front hall. The existing kitchen was demo’d down to the studs, the exterior windows and French doors were resized and replaced with new. Custom cabinetry was meticulously designed for the kitchen, mudroom and family room.
Photography: Ken Kast
Project Size: 4,700 square feet
