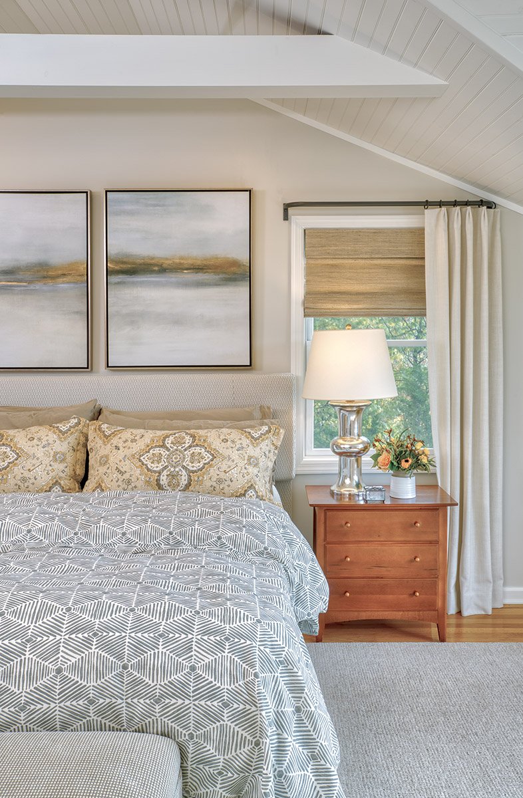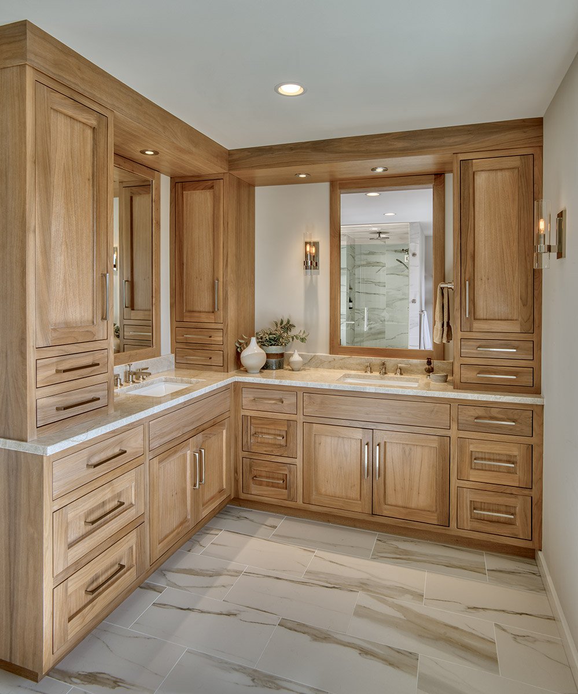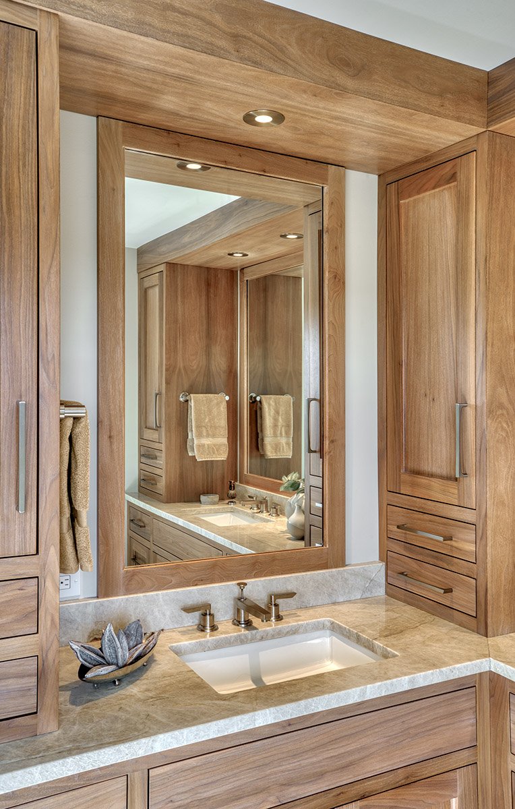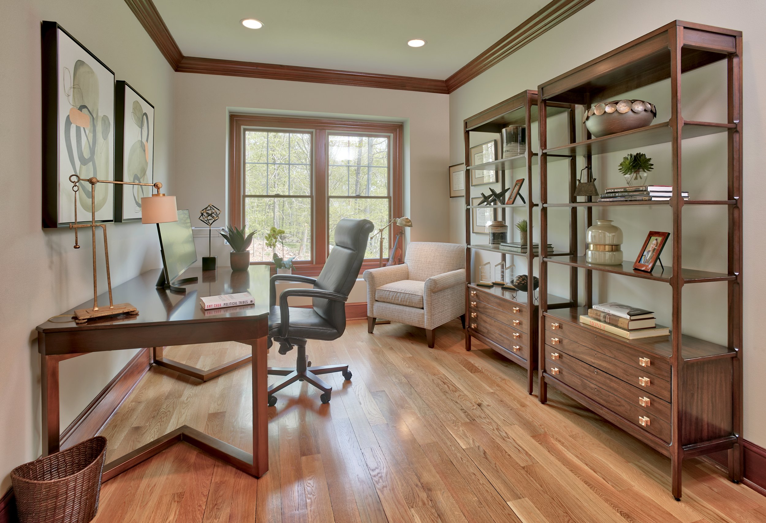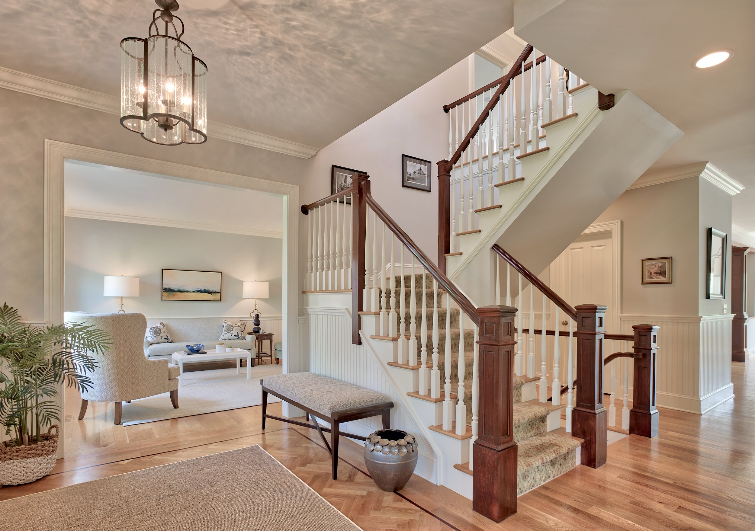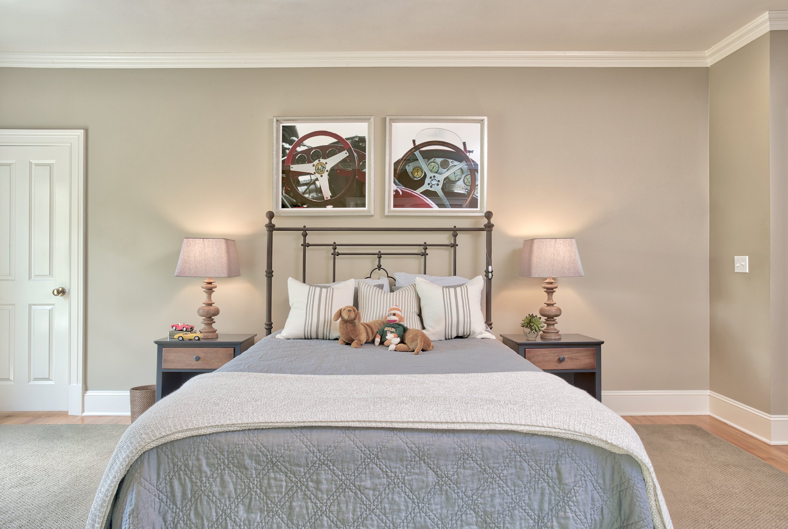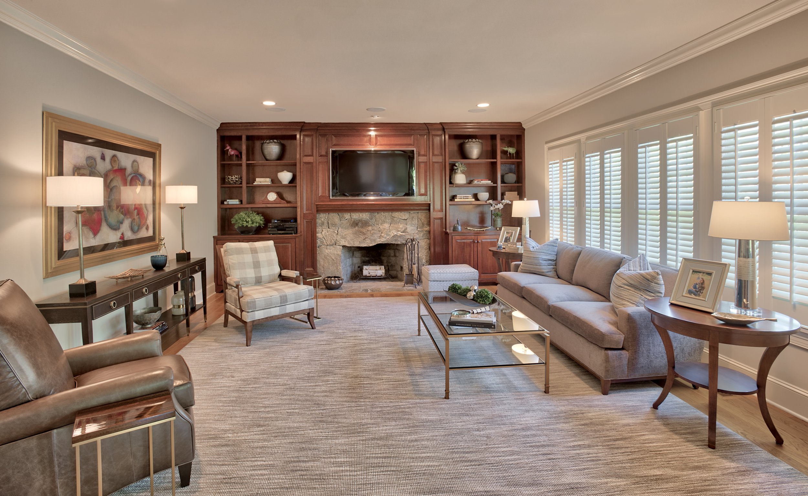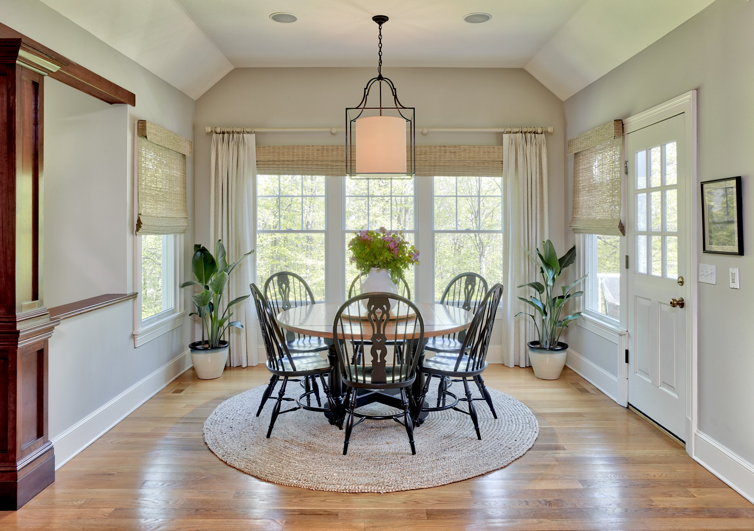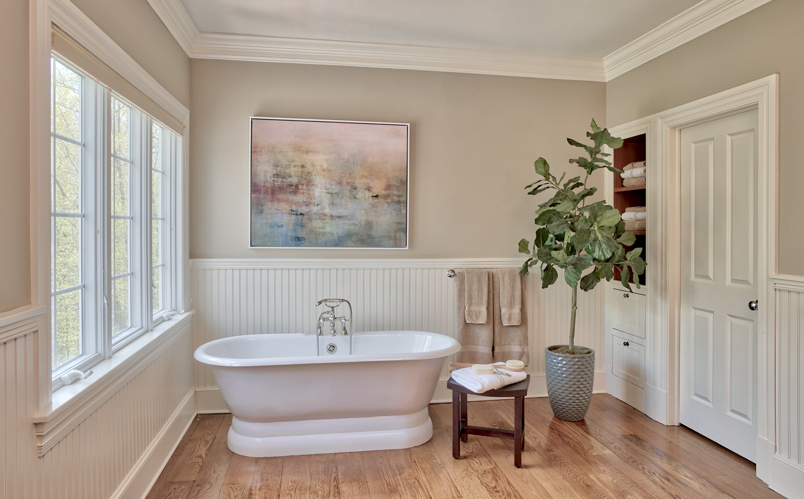
Hilltop Renovation
Working with returning clients has so many benefits, our Hill Top Renovation is the third project we have completed for our client in 4 years. Originally hired to update our clients 6,100 square foot traditional home so they could enjoy their renovation prior to their planned downsizing and then list the home for sale. The new furnishings and fixtures selected needed to not only work in their current situation but also offer flexibility for future moves and appeal to perspective buyers. During the project, the real estate market changed favoring sellers and the house was placed on the market the weekend after the last accessory was placed. The house sold the first week it was on the market. We were again hired to help relocate the couple to a long-term rental property. There we used all the furnishings from the first project, added a few additional furnishings and selected new paint colors.
During the next year we advised our client on a several homes they considered purchasing. When the Hill Top property came up for sale, it had everything our client was looking for, the property offered exquisite views of the town of Ridgefield, its ridges, valleys, and lakes, you can see for miles, every season offers a spectacular vista. We again assisted our clients with their move. We reimagined each room in the home using their existing furniture adding additional furnishings, area rugs, custom window treatments and paint. The primary suite and 2nd floor bath were in need of a redesign. Construction began shortly after the move was complete. The most extensive work was in the primary bath which was gutted down to the studs. Our clients were interested in a clean contemporary spa like bath and are very happy with the results.
Photography: Ken Kast
Project Size: 4,300 square feet

