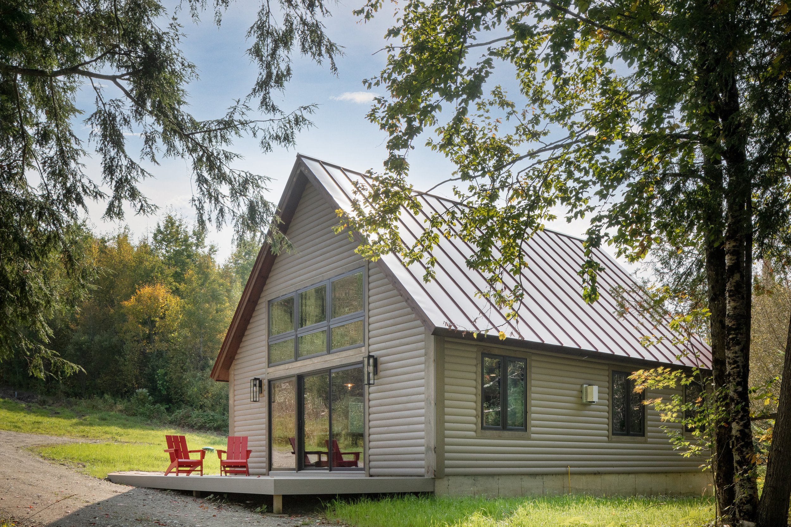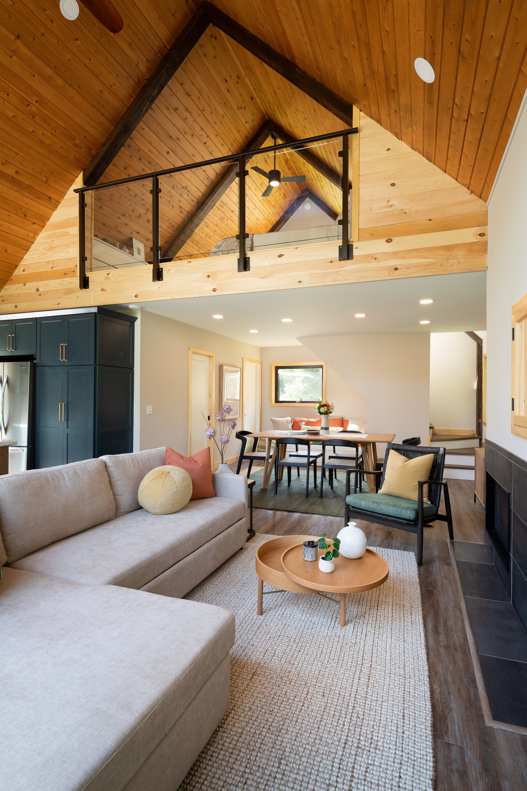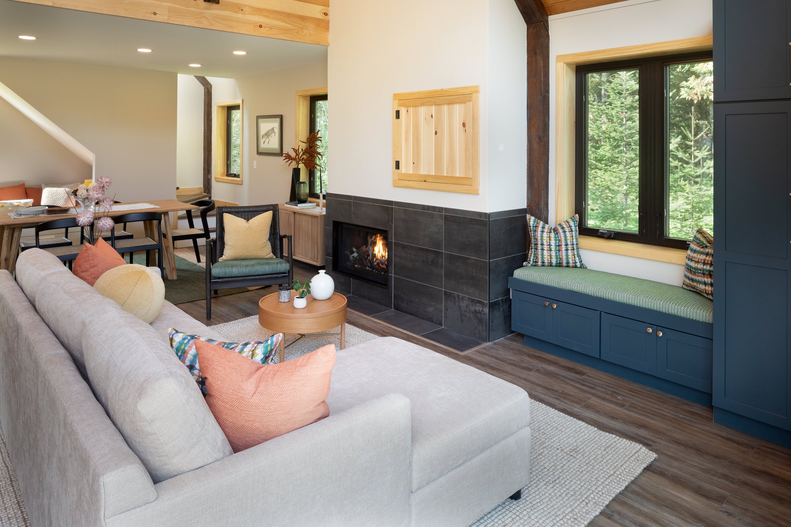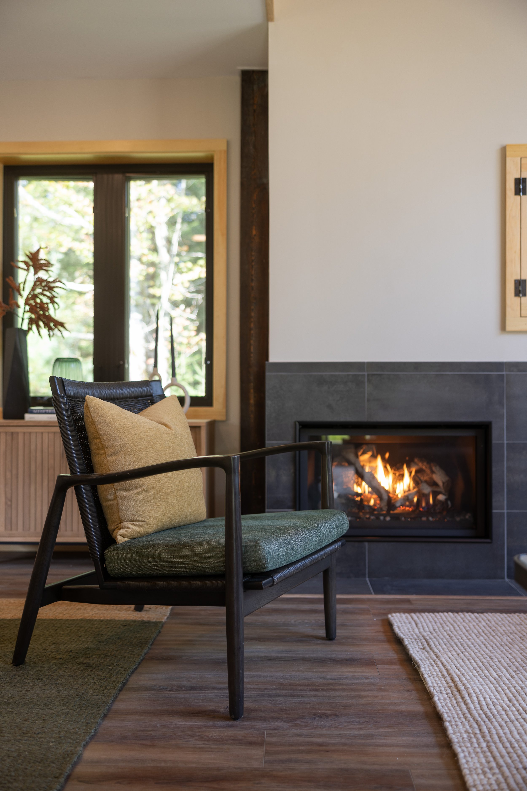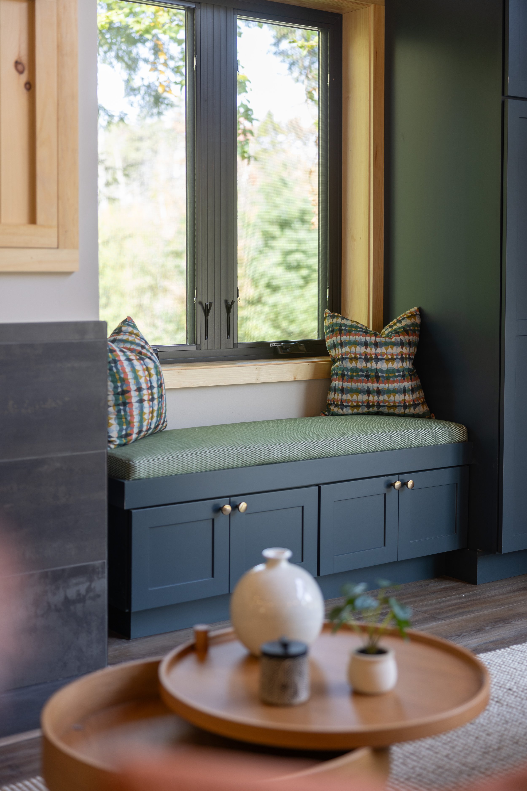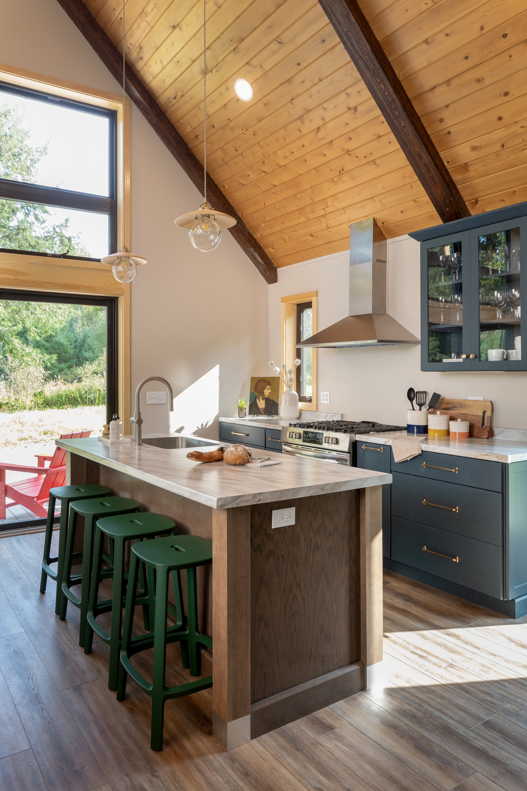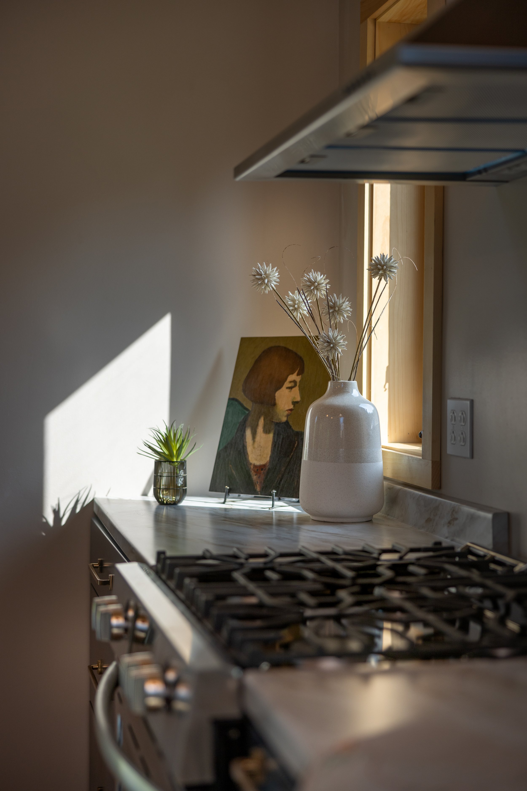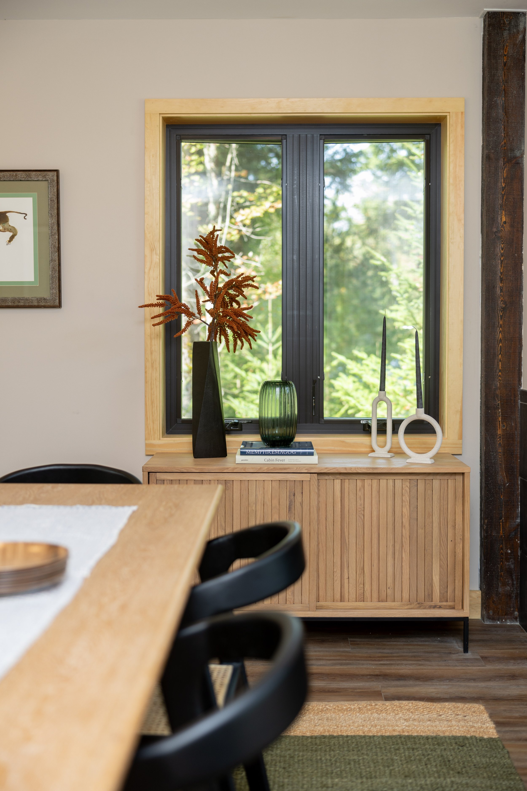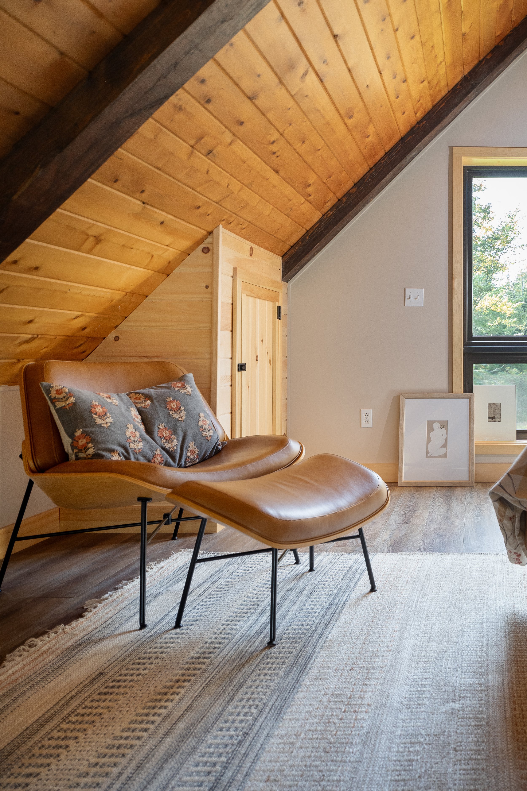
Cabin in Vermont
Located in Newport, in the Northeast Kingdom of Vermont, this old hunting cabin was in need of a total interior renovation and exterior face lift. Our New York City based client was interested in designing a comfortable modern guest house for visiting family and friends on their family's property in Vermont. The project required a full demolition of the interior with the exception of a naturally finished pine two story ceiling with exposed beams, existing staircase to the loft area and the original location of the bathroom. All of the existing windows were replaced with new bronze finished windows, giving the cabin a more modern aesthetic, more natural light and the ability to have cross ventilation in the cabin which does not have air conditioning. The old cast iron pellet stove was replaced with a modern gas fireplace and a built-in niche for the TV; the new kitchen provided more than adequate storage, new appliances and an island big enough to accommodate four counter stools. The bathroom was renovated with all new fixtures and finishes complete with a stacking washer/dryer. The sleeping loft was opened up to the floor below by removing a solid half wall and replacing it with a contemporary bronze and glass partition. A similar bronze and glass partition was added by the stair and a large new window was installed at the back of the house. The cabins exterior was updated and modernized by the addition of the new windows, a new front deck, contemporary light fixtures and a red stone walkway, painting the existing log siding and installing stained cedar corner beams.
Photography: Stina Booth
Project Size: 1,200 square feet
